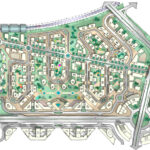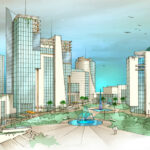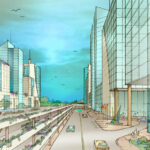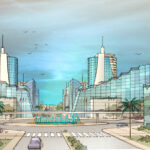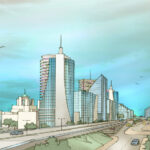TIRANA
Tirana, Albania, Albania
- Size: 537000sqm
- Project Type: Town Planning
The core elements of the proposed master plan are continuity of Tirana’s Urban Fabric along with privacy and high quality of living in the Residential Quarters. A vast green central park located at the heart of the project connects the intensive urban center developed along Durres Street and the green introverted residential neighborhoods situated on the other side of the park, ensuring Continuity as well as Privacy.

