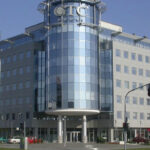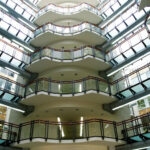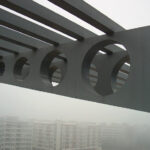GTC HOUSE
Belgrade, Serbia, Serbia
- Client: GTC
- Size: 18500 Sqm
- Project Type: Offices
- Status: Completed in 2005
Located on Block 30 in the New Belgrade area, “GTC House” was planned as a Class A office building. The project was designed to offer its tenants maximum flexibilty – each floor can be subdivided into eight separate and independent office units. Amongst the restaurants, showrooms and shops, the building prides itself with an elegant double height entrance lobby leading into a covered central atrium.
Local Architect – Slavija Biro.





